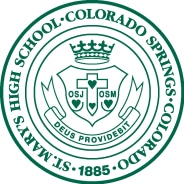Project Portfolio
Below are several projects completed by Copestone. In each portfolio category are various photos & descriptions of projects along with logos of some of our valued clients. If you’d like to know more about us, or would like to start your project today please contact us!
Recent Projects
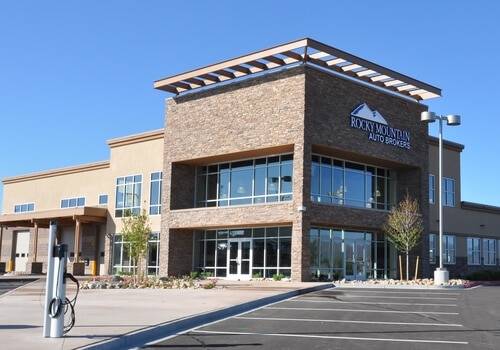
Rocky Mountain Auto Brokers II
211,000 SF ground up auto dealership includes: sales area and offices, drive-up bay, service bay, photo bay, and wash bay.
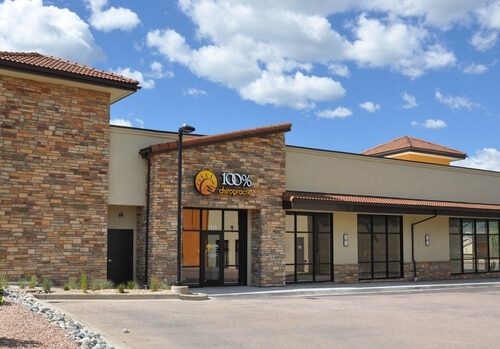
Cipriani
3,700 SF ground up retail center.
Industrial Buildings
 |
 |
 |
 |
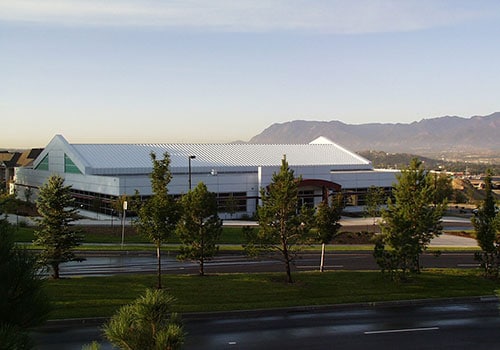
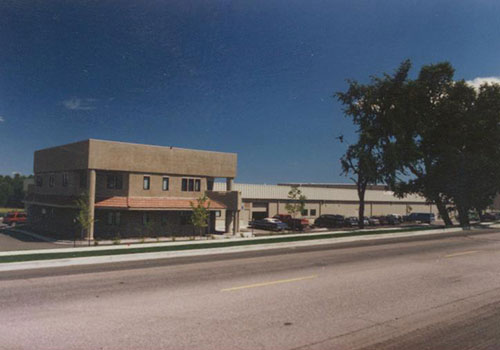
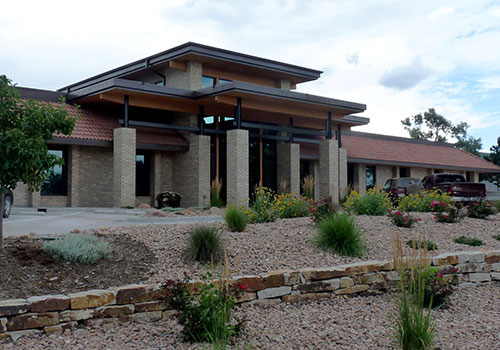
Additional Industrial Projects:
- QED Electric Supply
- Rexel Consolidated USA
- Synthes
Office Buildings
 |
 |
 |
 |
 |
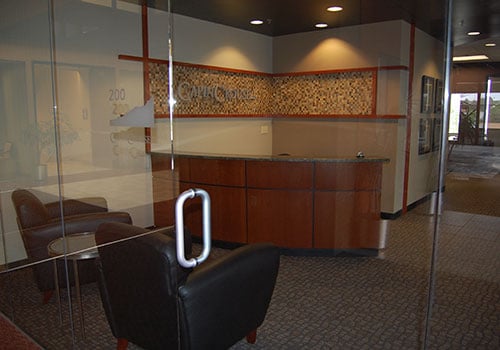
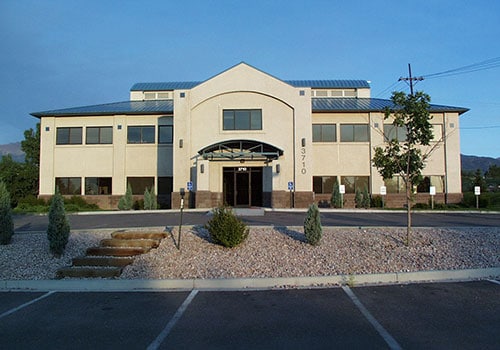
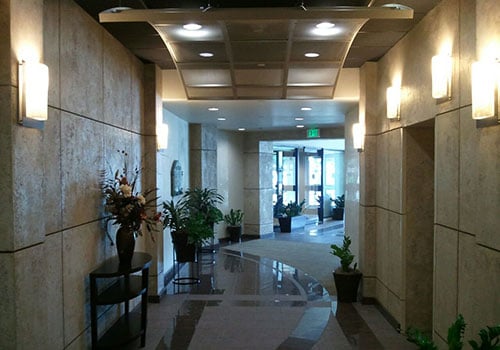
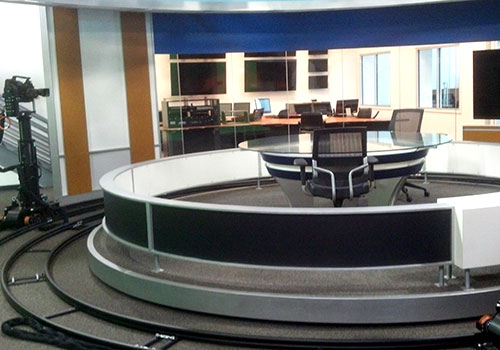
Additional Office Projects:
- Pueblo Wastewater Division
- Tech VI Renovation
- PSA Worldwide
Restaurants
 |
 |
 |
 |
 |
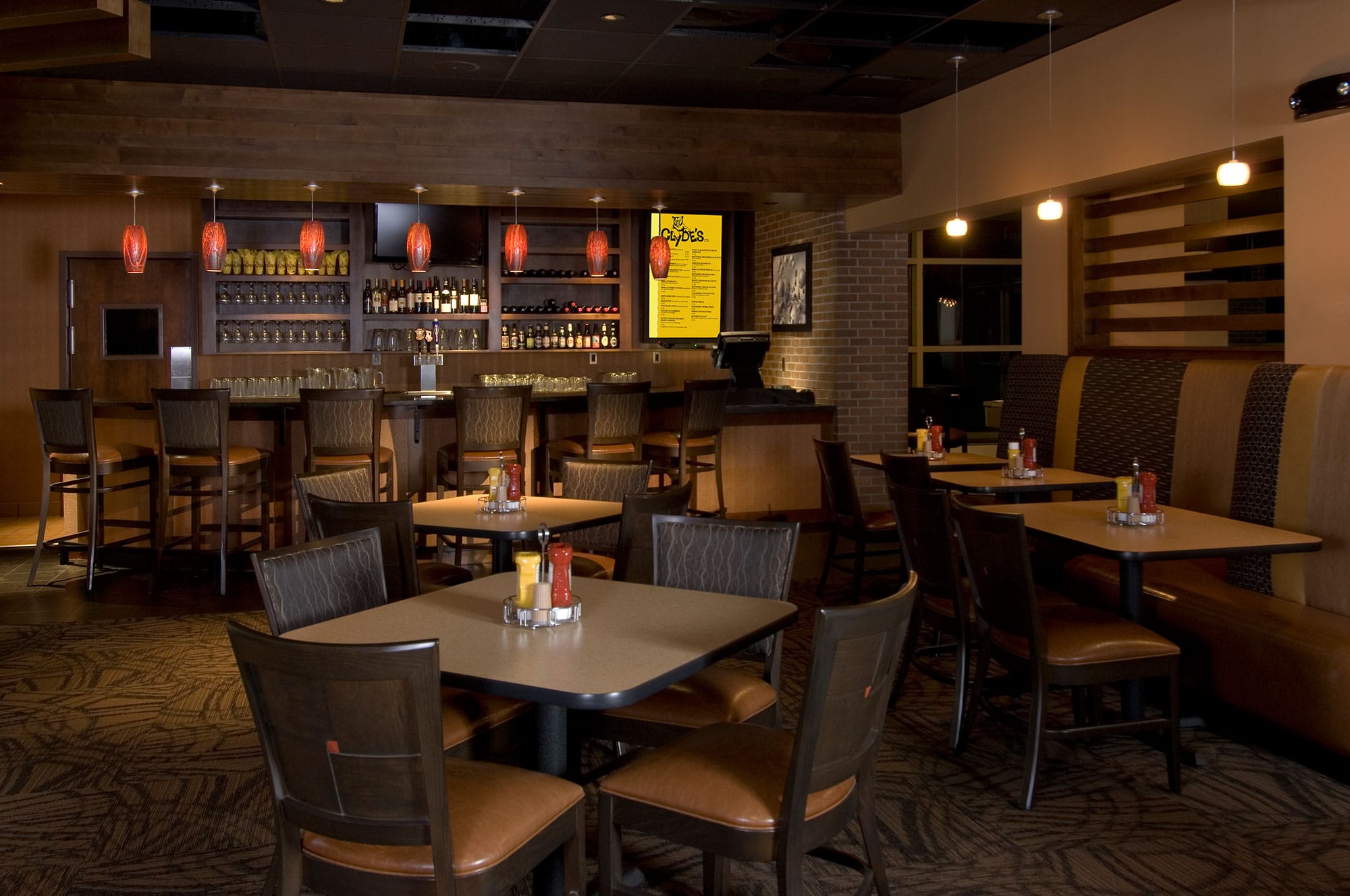
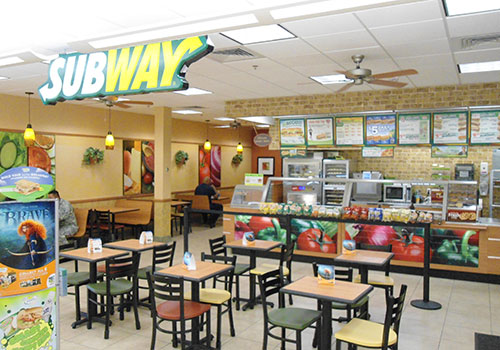
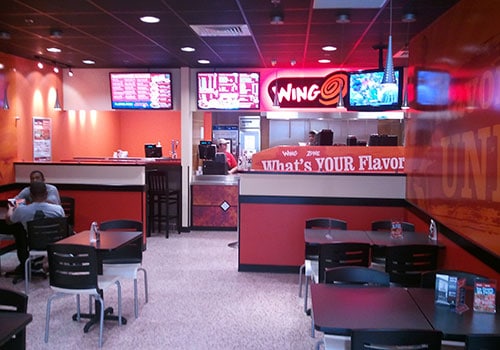
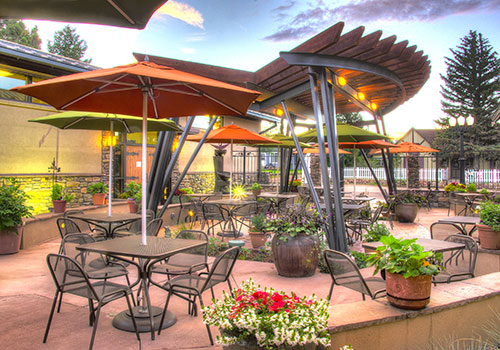
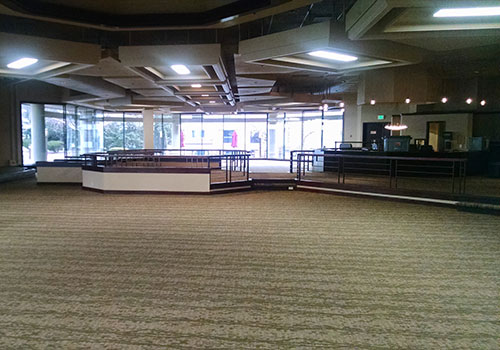
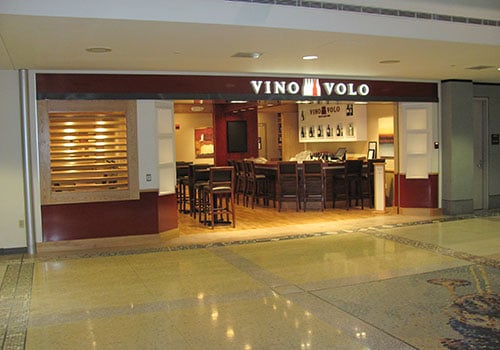
Additional Restaurant Projects:
- Jamie’s Cafe
- Qdoba
Transportation
 |
 |
 |
 |
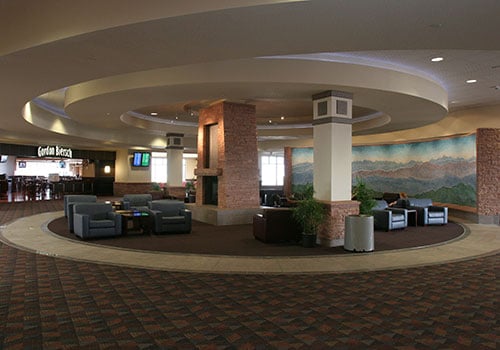
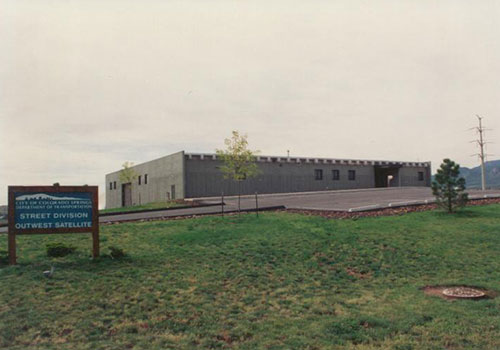
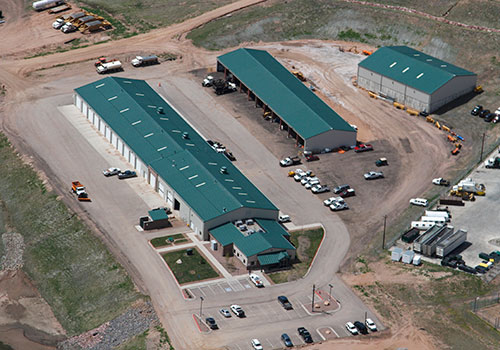
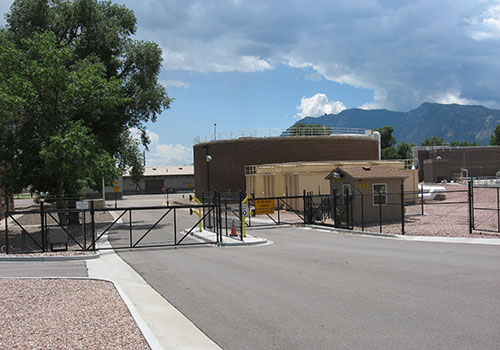
Financial
 |
 |
 |
 |
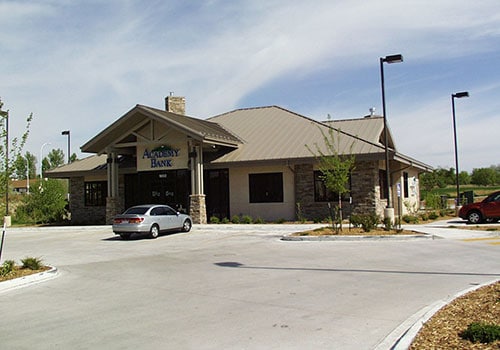
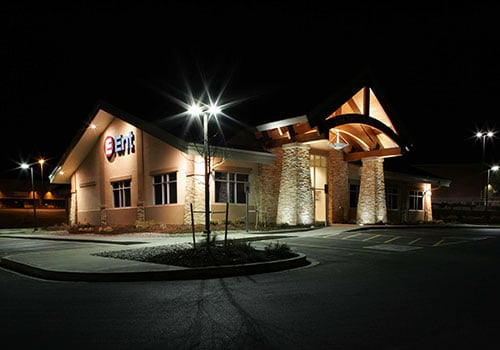
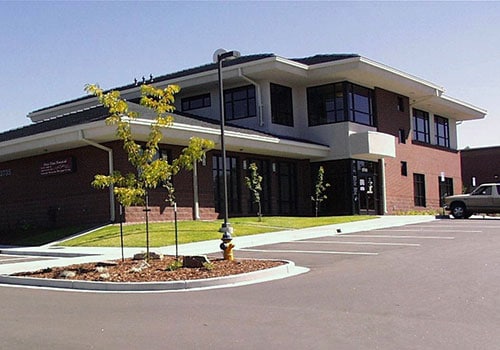
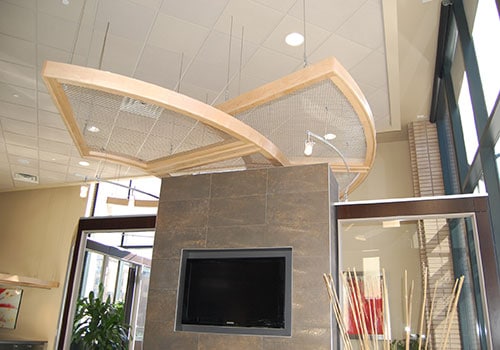
Additional Financial Projects:
- Air Academy Federal Credit Union
- Pikes Peak Credit Union
- Bank One
Government | Public Spaces | Recreation
 |
 |
 |
 |
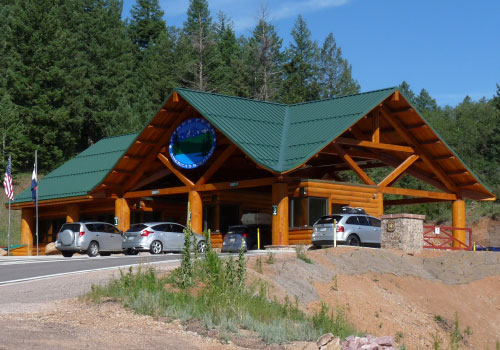
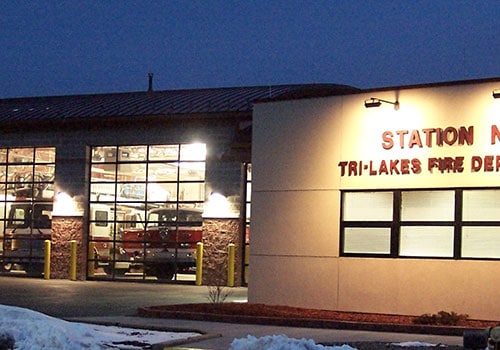
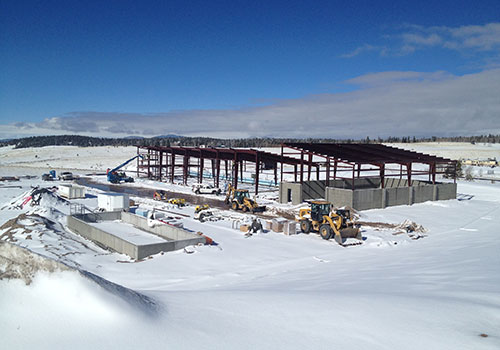
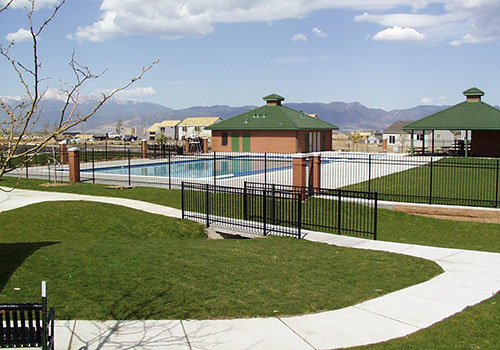
Additional Government Projects:
- Castle Rock Fire Station
- Misty Creek Park
- Criminal Justice Center Tensile Facility
- Misty Creek Park
- Skyview Sports Complex
- Criminal Justice Center – East Tensile Facility








